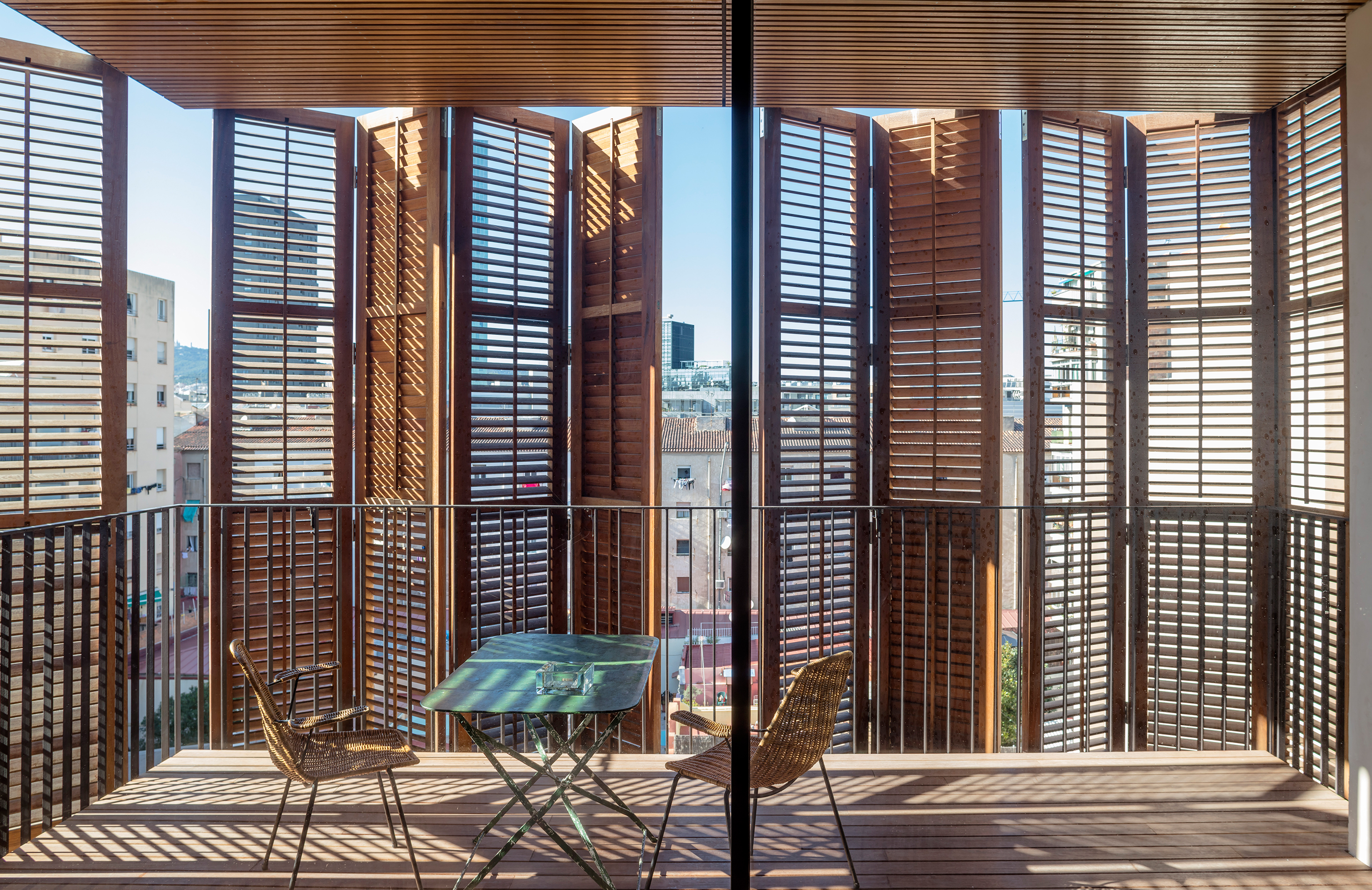The scale of this three-storey, stand-alone structure corresponds to the detached buildings running along Eichwaldstrasse. The building also attempts to fit in with the wooden structures nearby. The irregular forms, vertical beams and free composition of the wood panels give the structure a playful appearance.The new home for the disabled attempts to stimulate the fantasies of the residents through a design with flowing, soft spaces that open and close – instead of one with a strict orthogonality.A central staircase with lighting from above connects the four residential units.
SSBL (Lucerne Foundation for the disabled)
Bruno von Flüe
landscape architecture: koepflipartner GmbH Luzern
lighting design: d'lite lichtdesign Zürich
Lussi+Halter Architekten

