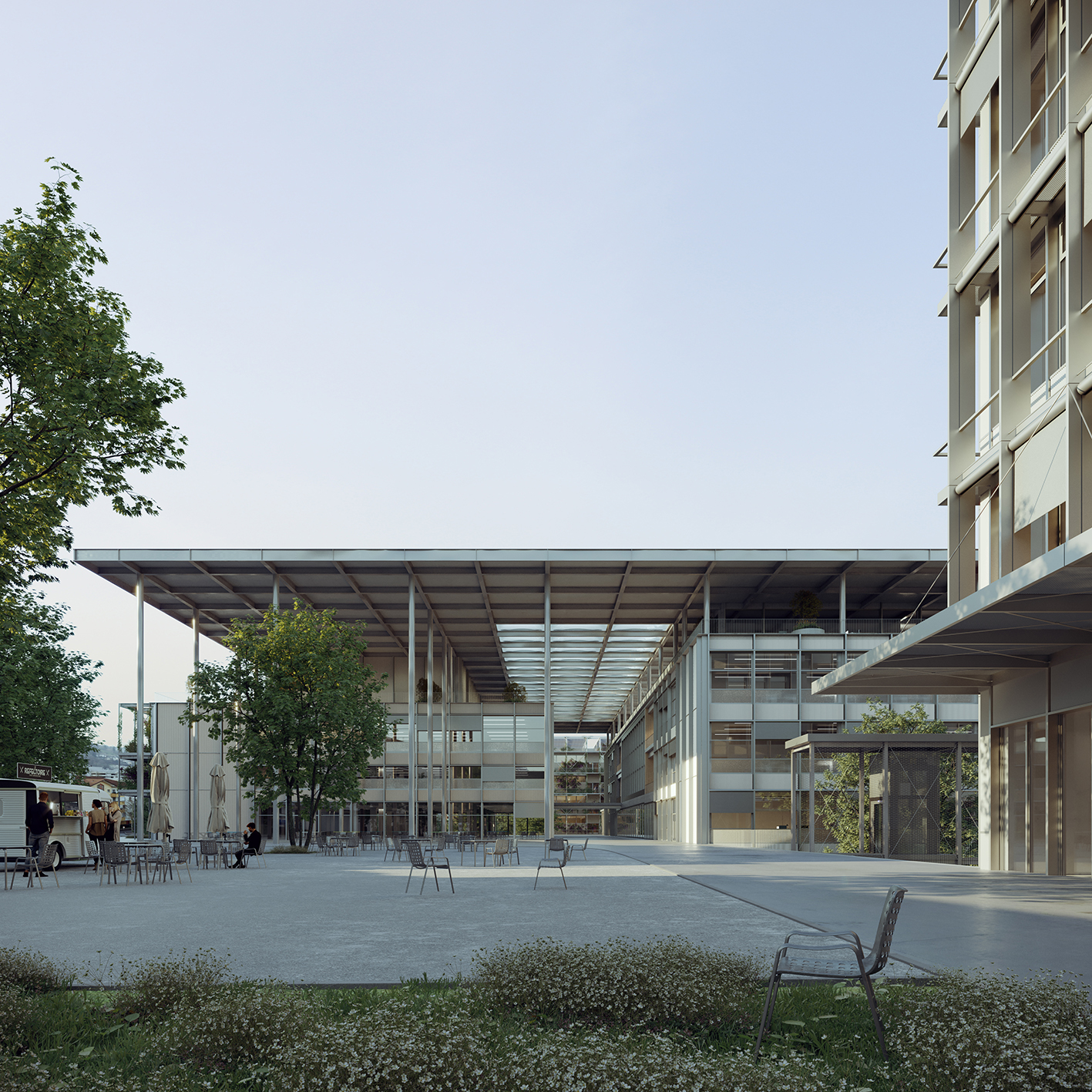The Lehn property at the Rüeckringenstrasse is situated in an attractive residential area surrounded by woods. The outdated complex is to be replaced. The structure of the two four-storey buildings with attic was turned by 30°. This creates an ideal residential orientation, which allows for good sunlight from east to west. The jagged facade structure also contributes to the versatile orientation of the apartments. The positioning along the street creates a large, connected outdoor space. A total of 34 apartments of very different sizes will be created.
Baugenossenschaft Rothenburg (BGR) / Einfache Gesellschaft Lehn / Stephan Meyer
Nico Kaufmann
landscape architect: koepflipartner GmbH, Luzern

