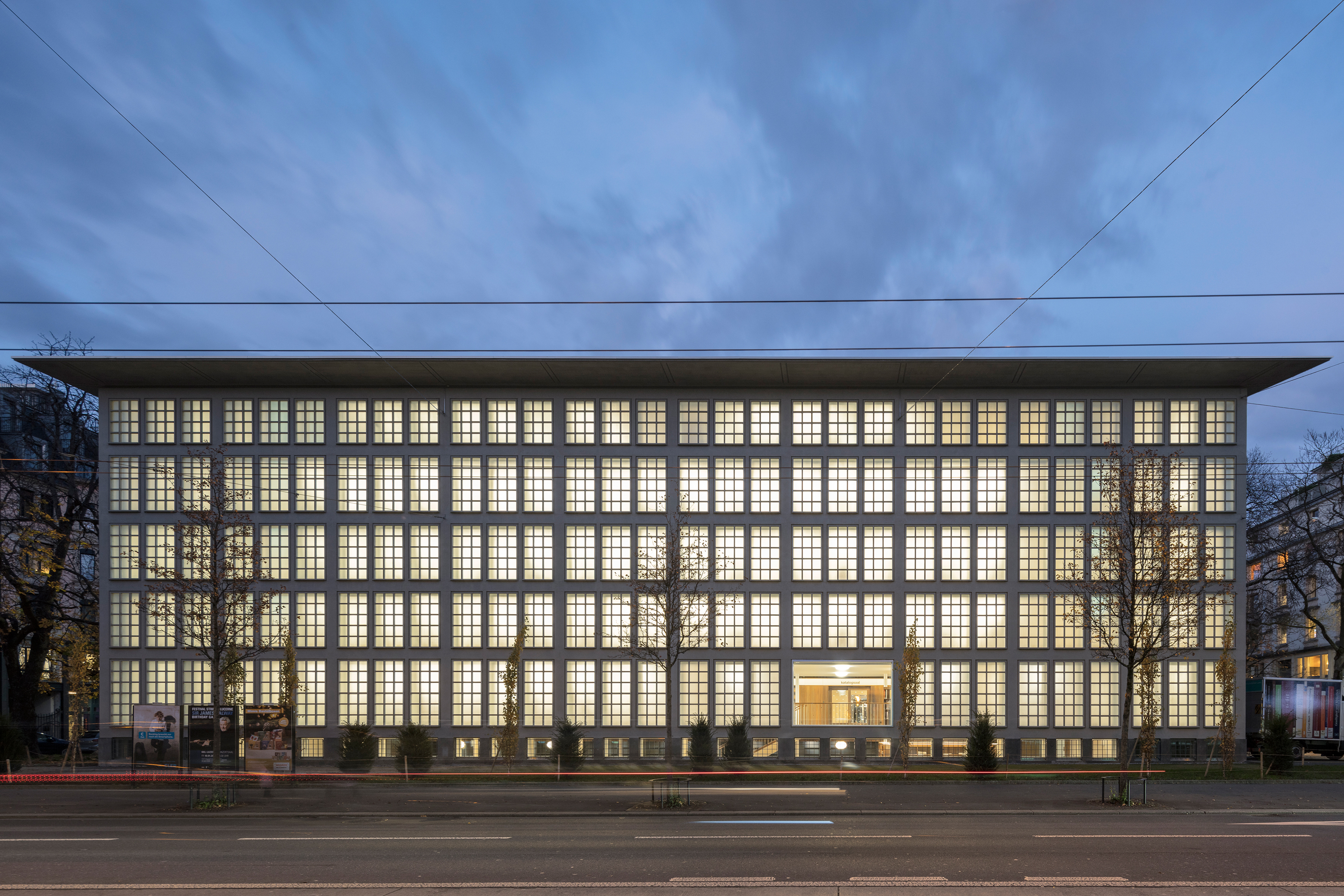The existing loft in the administrative building of the Ausgleichskasse Lucerne (compensation office) required a new identity. The organisation of the cafeteria, offices and open work areas creates a continuous open space that is suffused with light. The uniform, bright colour scheme, reflective plasterwork, translucent glazing and shadow play inside the office zones and the organically perforated acoustic ceiling give the new loft a coherent identity. The new greenery planted on the galleries transforms the building atrium into a hanging garden.
Ausgleichskasse Luzern
Daniele Savi
Carmen Lorente Sangros, artist, Luzern
lighting design: d'lite lichtdesign Zürich
Lussi+Halter Architekten

