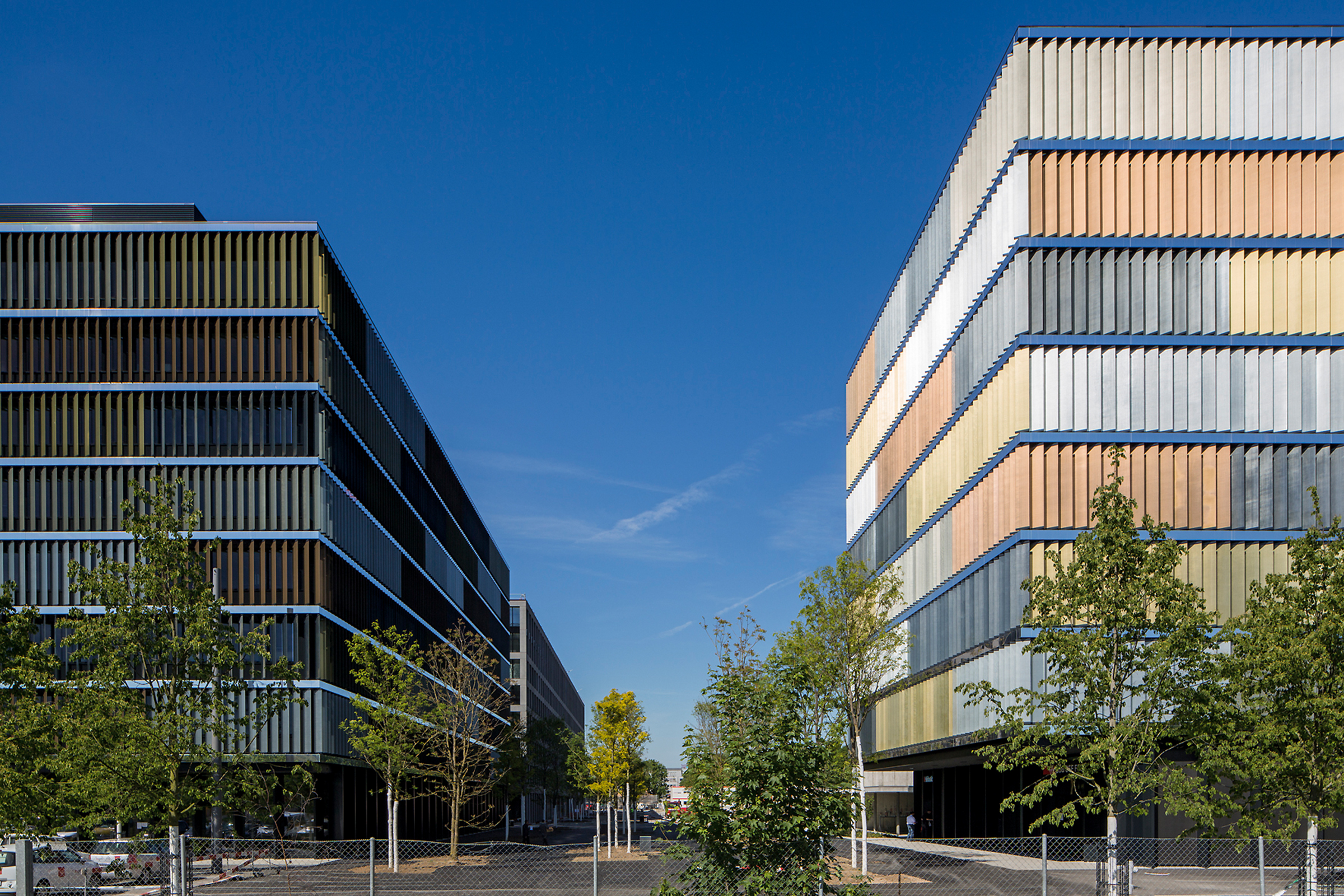The residential and commercial building at Gerliswilstrasse 68 in Emmenbrücke was built in 1962 by architect Walter Schmidli. The renovation also presented the opportunity of newly defining the internal and external relationships of the apartments, together with the quality of the outdoor areas and living spaces. A new balcony layer was attached to the most important façades. The overhanging balcony offers protection against noise and the sun. The new colour concept introduced by the artist Mayo Bucher from Zurich supports the interesting volumetry and increases the presence of the building on Sonnenplatz in Emmenbrücke.
Genossenschaft Migros Luzern
Color idea: Mayo Bucher, artist, Zürich
Landscape architecture: Koepfli Partner landscape architect BSLA, Luzern
Lussi+Halter Architekten

