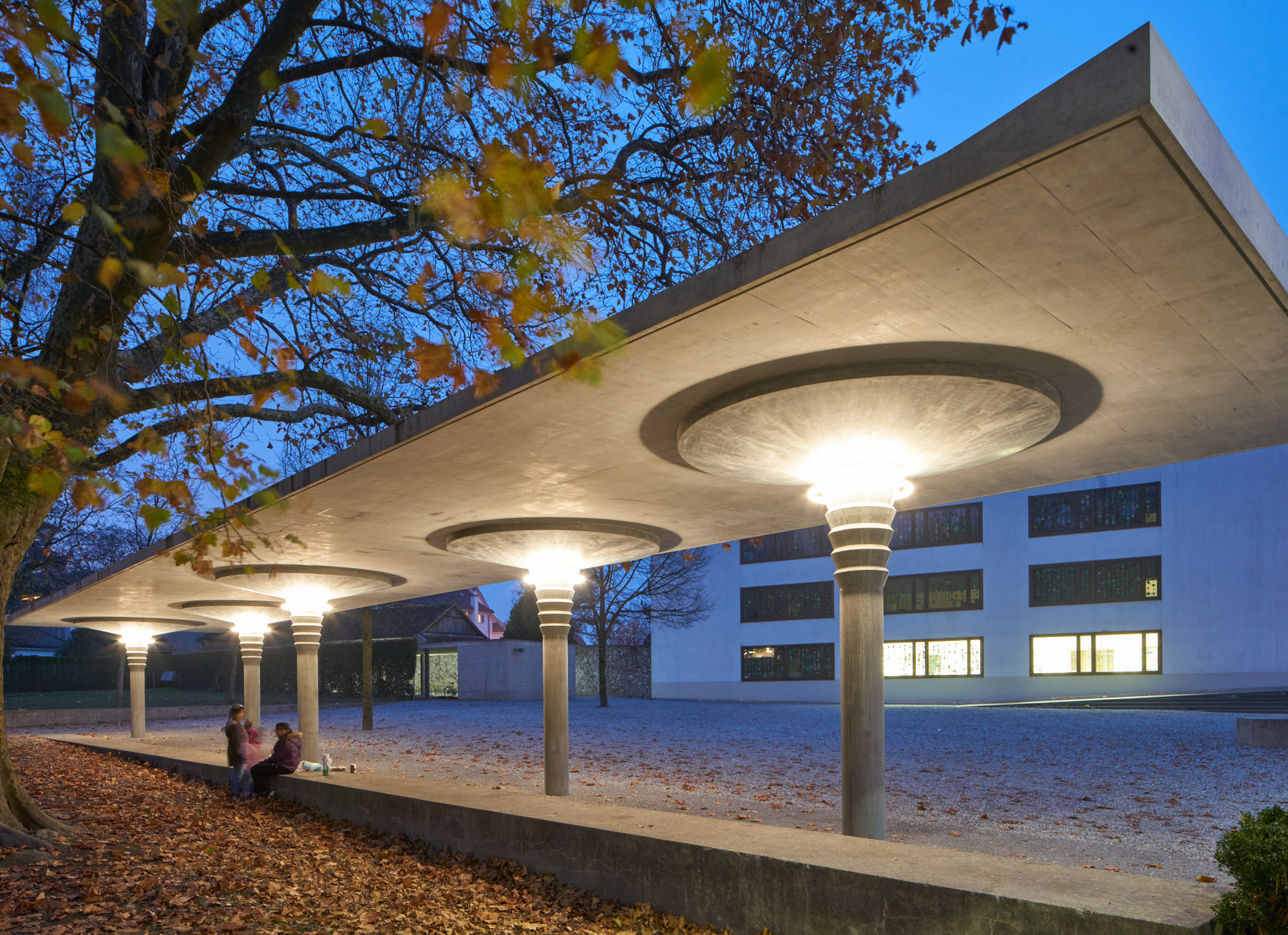The existing secondary school building from the 1970s requires a complete renovation. The structure, made of steel, is flexible and remains well suited for the new spatial requirements. Furthermore, the building is being expanded on the south side to accommodate new school services. Along these lines, the entrance lobby will be spatially refined and improved. The atrium will be covered and, with a generously sized staircase, is being converted into the school's central gathering point. The rainscreen cladding is undergoing a fundamental redesign as a 2-layer glass construction (CCF facade). The rhythmic interplay of the coloured glass elements gives the new secondary school building in Horw a distinctive, unique appearance.
Gemeinde Horw
Harri Verhofnik
Andreas Ambühl
Julia Meierhans
Abel Basurto
ARGE Lussi+Halter, dipl. Architekten ETH SIA BSA, Luzern
Site management/cost planning: a4 architekten, Kriens
Civil engineer: BlessHess, Luzern
Facade planning: GKP Fassadentechnik, Aadorf
Electrical engineer: Elektroplan AG, Horw
HLKS engineer: Imboden Solista, Horw
Lighting engineer: Priska Meier, Turgi
Structural physics: Ragonesi & Strobel Partner, Luzern
Lussi+Halter

