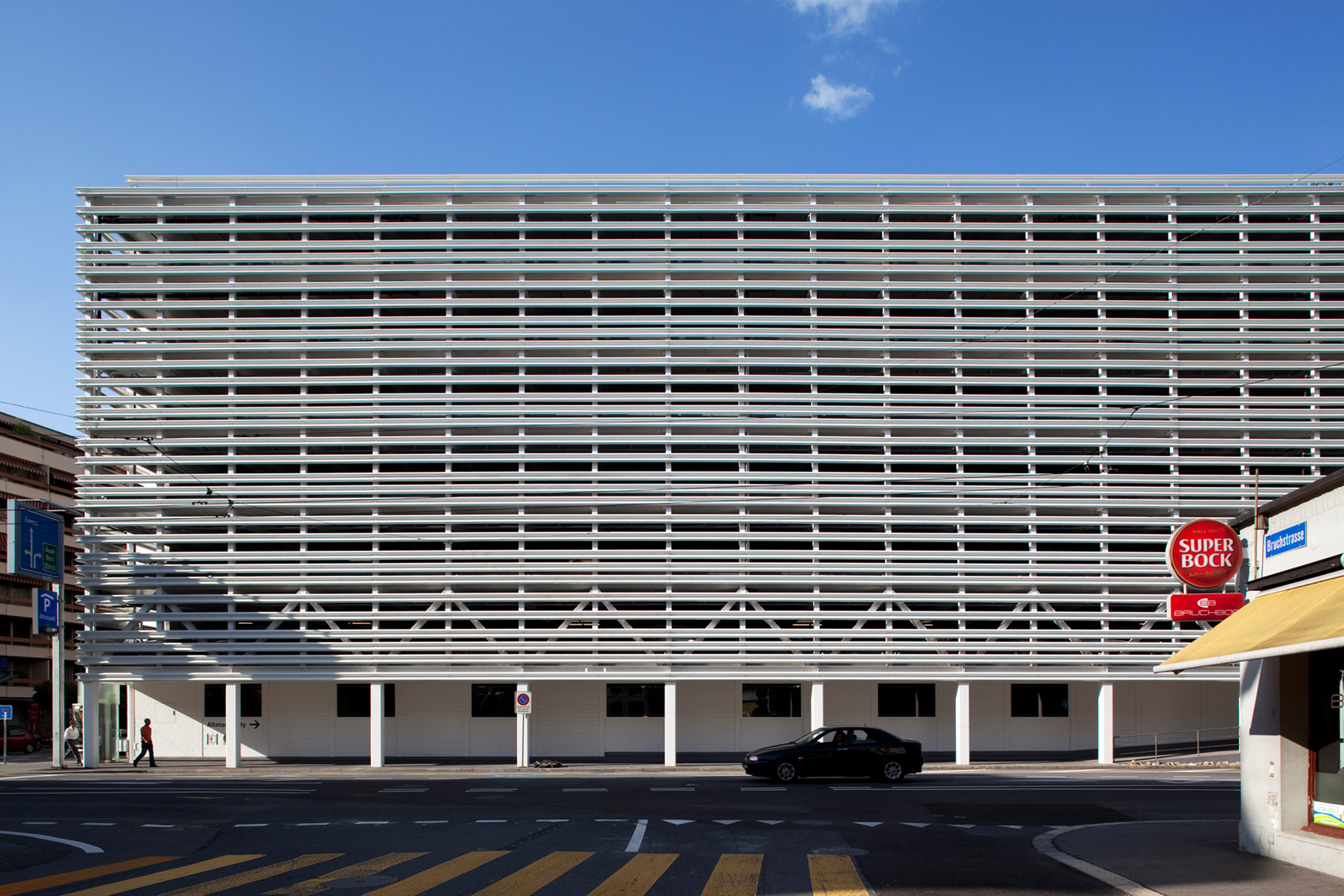This primary school building is a part of the St. Karl Altdorf convent. Both new and old building sections come together to form a single unit. The connection to the convent remains noticeable at all times. The characteristics of the surroundings and old school building are kept in place on the new extension. The classrooms are positioned towards the calm surroundings of the convent courtyard. Lessons take place in a concentrated learning environment. Break rooms and the school yard are positioned towards the village and offer an open space protected by the walls of the convent.The project combines northern architecture with southern charm.
Gemeinde Altdorf
Aldo Buffoni
Gabi Felber
Koepfli Partner, landscape architect BSLA, Luzern
Lussi+Halter Architekten

