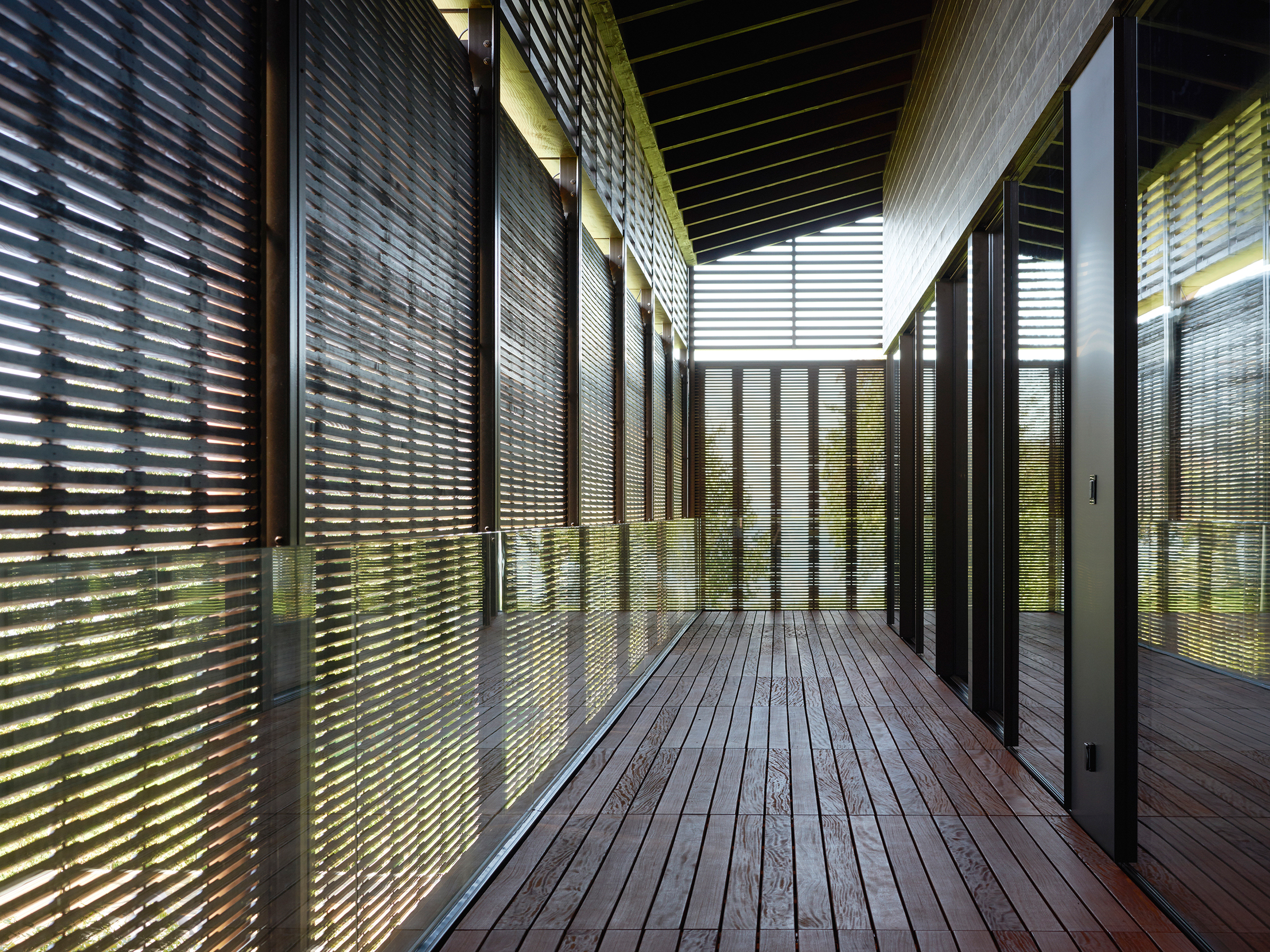The design of the new single-storey staff restaurant is based on the surrounding SBB storage halls. The irregular form of the floor plan and roof design is dependent on the outward positioning of the guest facilities and the functional processes within the restaurant. The façades and roof areas are covered in grass-green corrugated Eternit panels.
SBB AG Bern
Thomas Bucher
Lussi+Halter Architekten

