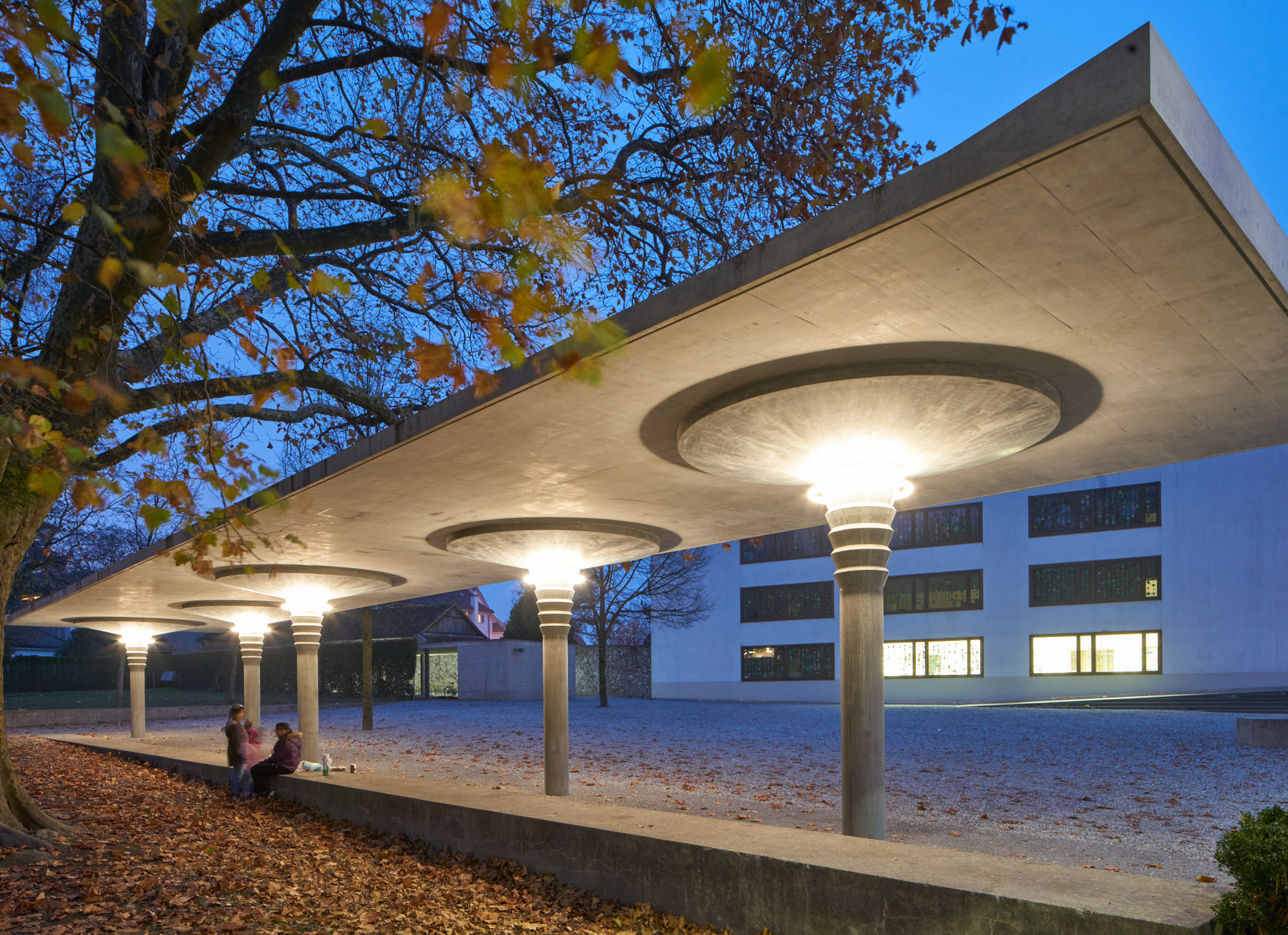The Twin Houses are located in the Kastanienbaum district close to Lake Lucerne. This new construction is positioned in the picturesque landscape in such a way that only a minimum of the existing terrain is built over. A continuous glass façade on the ground floor gives the residents a direct link to the surrounding area. Ramps are installed for access along the whole building. These invite the residents to experience the building casually at a stroll, whilst also giving a feeling of openness and depth. The spaces are kept dark and accentuated with artificial spotlights. The natural light which streams through the large windows is absorbed gently by the dark walls and ceiling, which then produces a subdued lighting atmosphere. This allows the space to become a place of sanctuary in stark contrast to hectic everyday life.
Privat
Corina Kriener
Aldo Casanova
Koepfli Partner landscape architect BSLA, Luzern
Lussi+Halter Architekten

